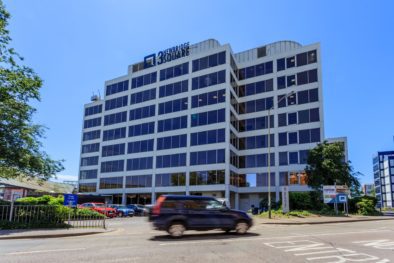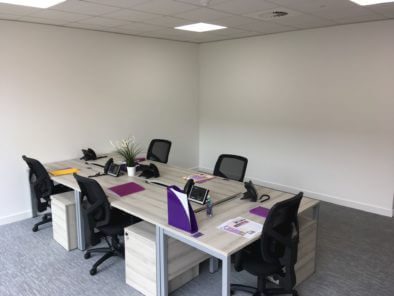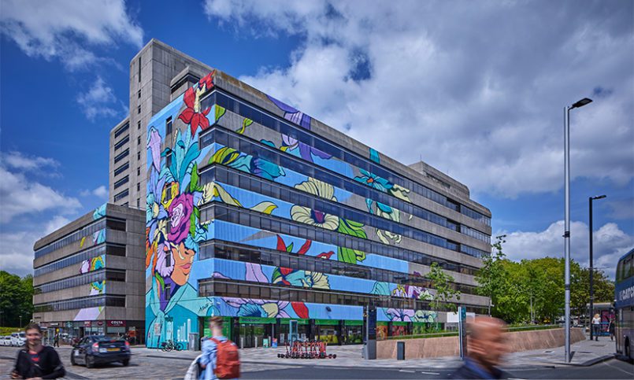

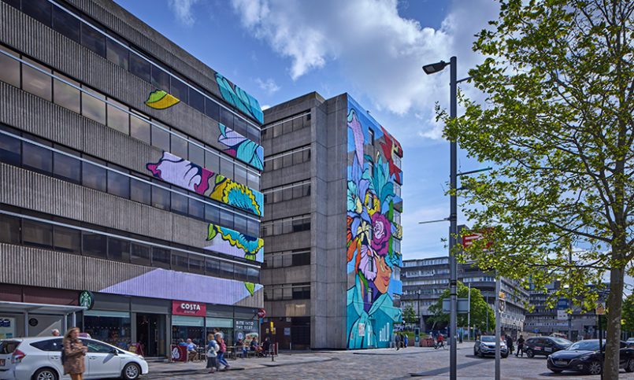
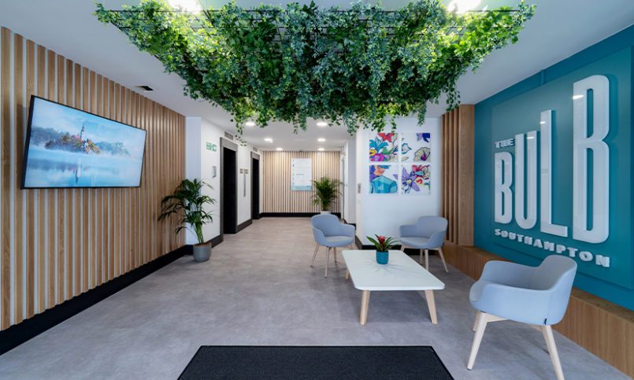
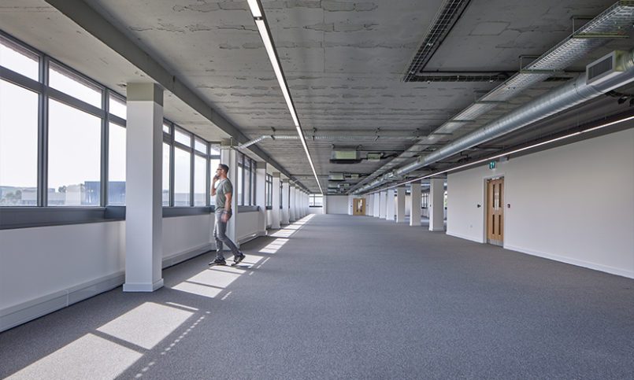
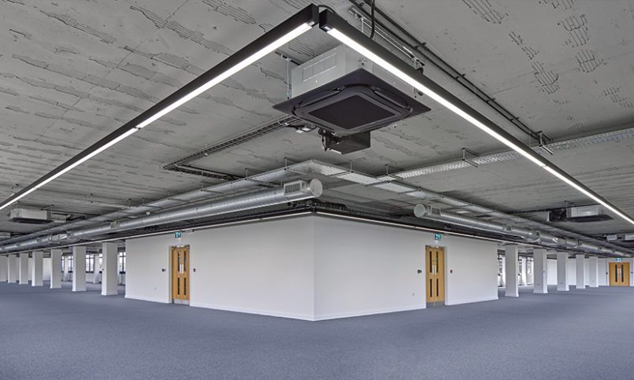
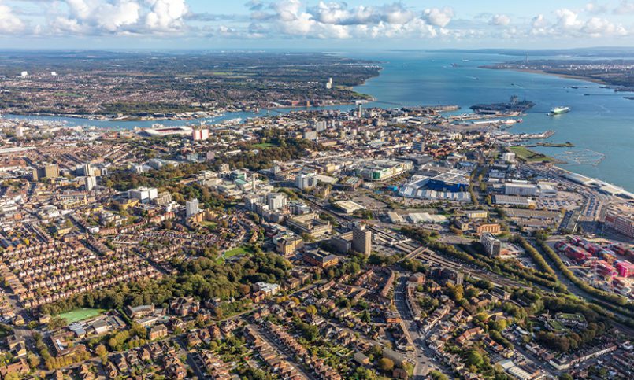
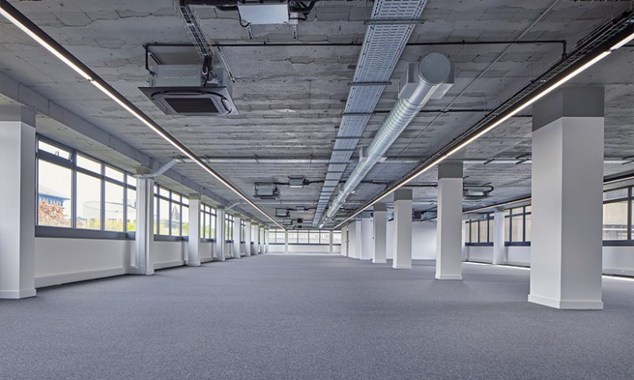
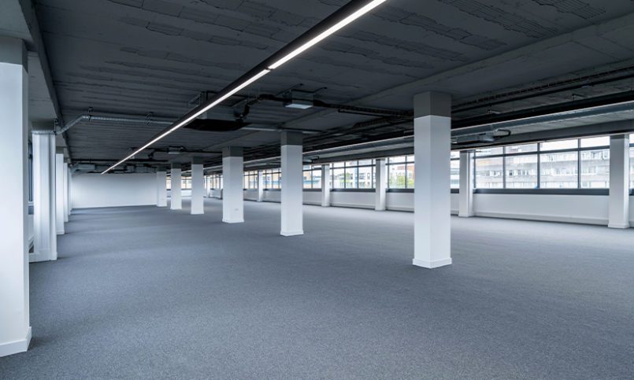
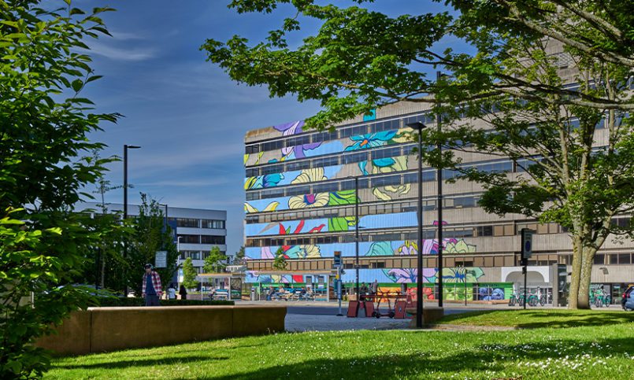
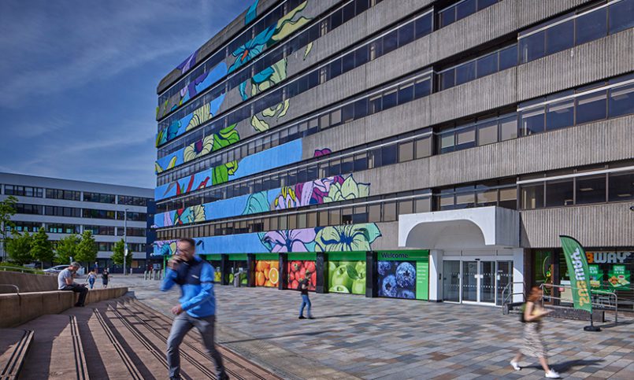
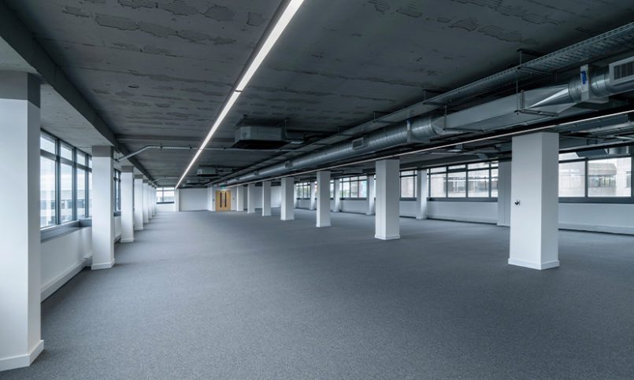
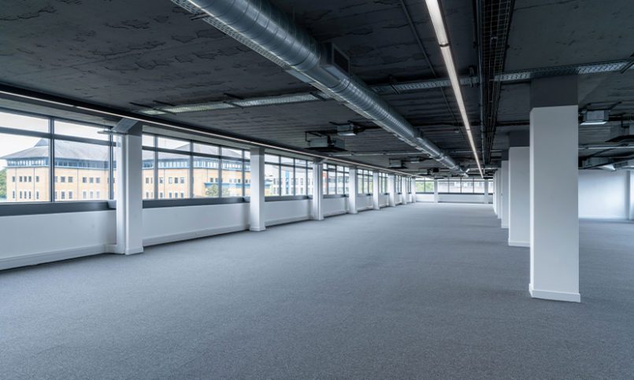
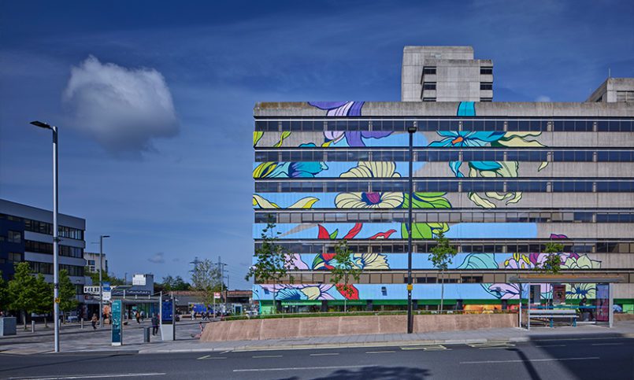
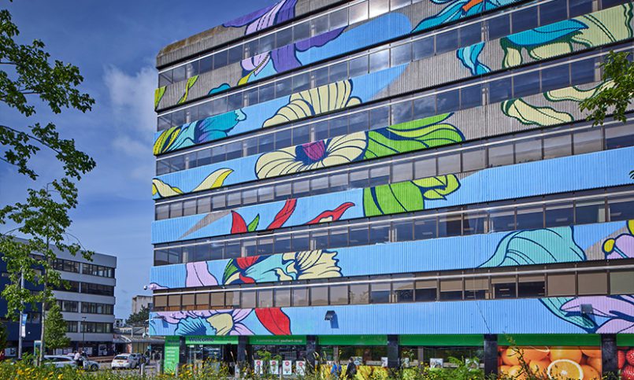
Availability
Ground Floor
12,000 sq ft
First Floor
12,000 sq ft
Second Floor
FigFlex
Third Floor North
4,934 sq ft
Third Floor South - Fully Let
7,255 sq ft
Fourth Floor
12,000 sq ft
Fifth Floor
12,000 sq ft
Key Features
- Grade A refurbished offices
- Landmark office building
- Opposite Southampton Central Station
- Walking distance to Southampton city centre
- Parking
- Passenger lifts to all floors
- Showers
- Comfort heating/cooling
- LED Lighting
- Meeting rooms, co-working and serviced offices also available
Description
Frobisher House Southampton is a detached, seven-storey building which comprises six floors of refurbished Grade A office space, arranged across two wings, and ground floor retail units currently let to Co-Op and Subway.
Frobisher House is located at The Bulb complex immediately opposite Southampton Central railway station. The site is bounded by Commercial Road, Wyndham Place, Southbrook Road and Central Station Bridge.
For up-to-date news, we have dedicated Social Media pages for The Bulb here:
LinkedIn | Instagram
Location
Address
Frobisher House, The Bulb, Southampton SO15 1GX, UKTravel Times
- M27 J3 11 minutes & M3 J14 12 minutes drive
- Southampton Central Station 0.1 miles
- Southampton airport 17 minutes drive
Amenities
24hr Access
Air Conditioning
Building Manager
Disabled Access
Kitchen
Lifts
Meeting Rooms
Newly Refurbished
Parking
Reception Facility
Toilet Facilities
Wi-fi
Video



















