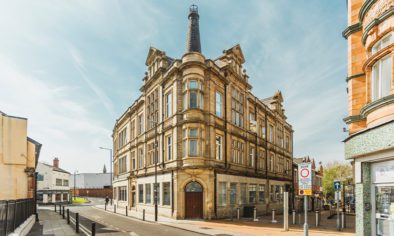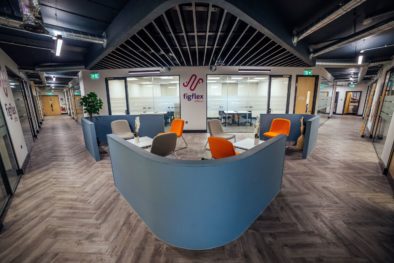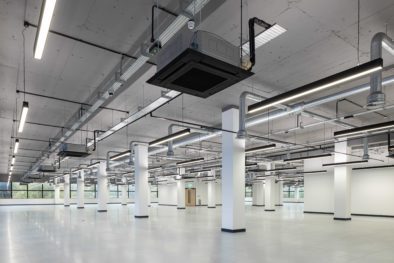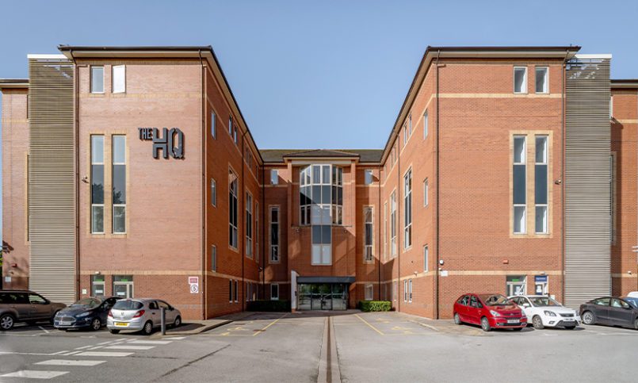
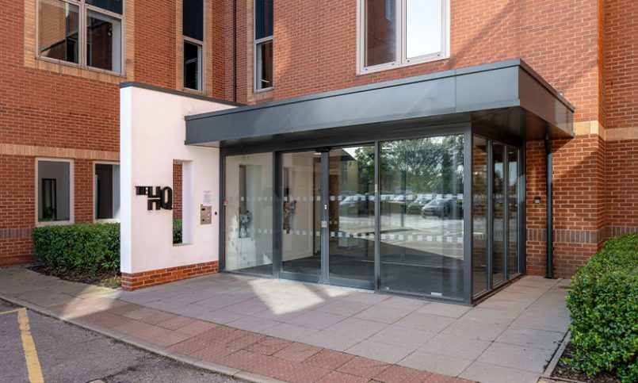
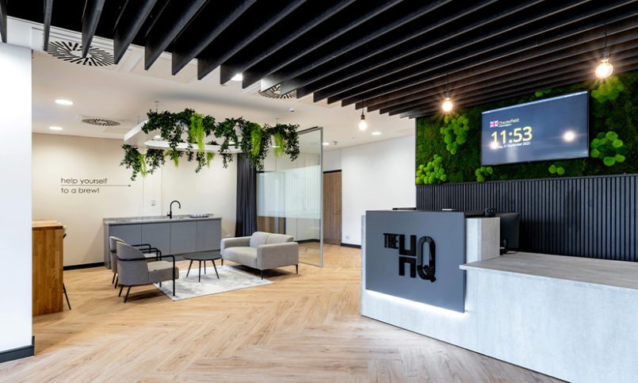
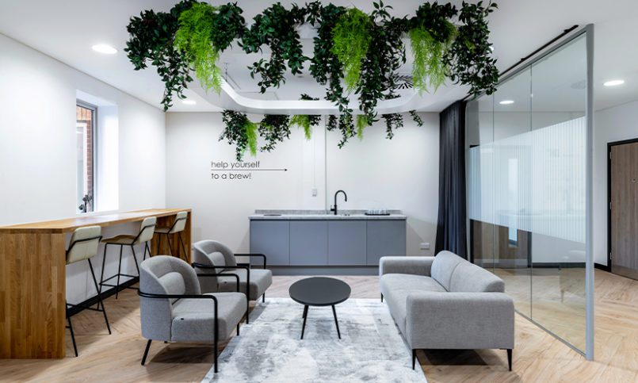
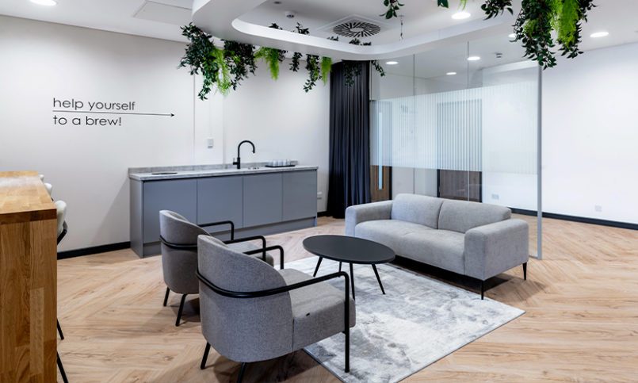
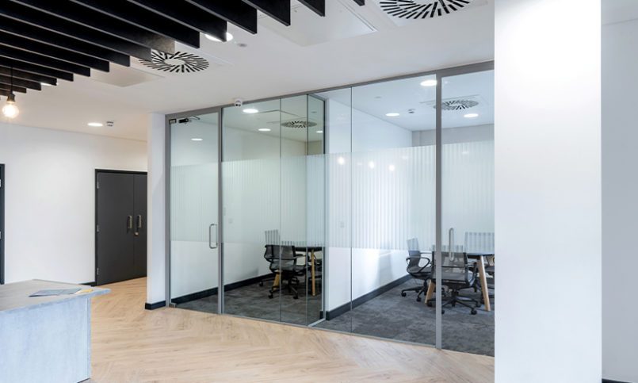
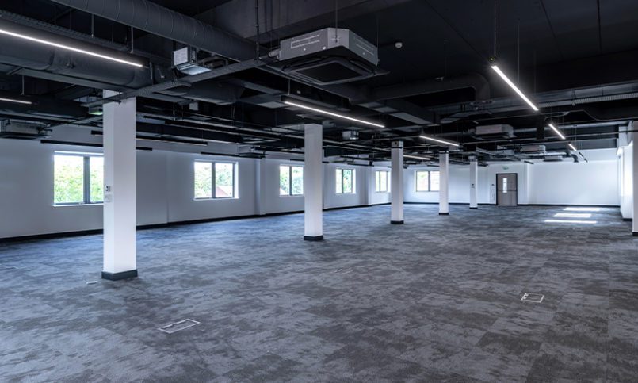
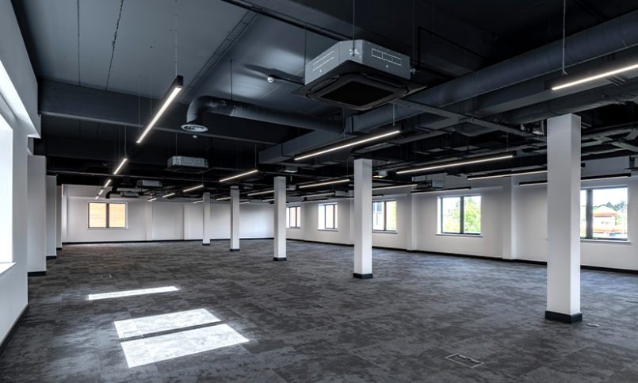
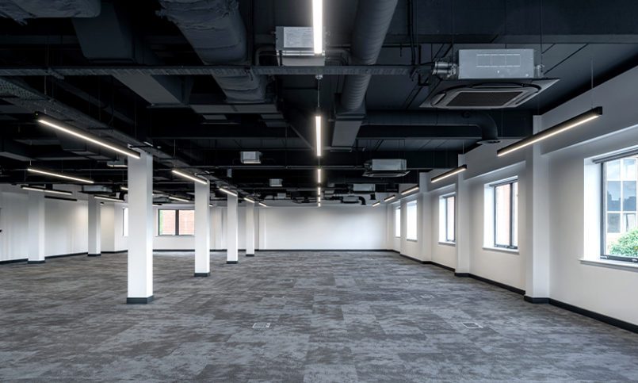
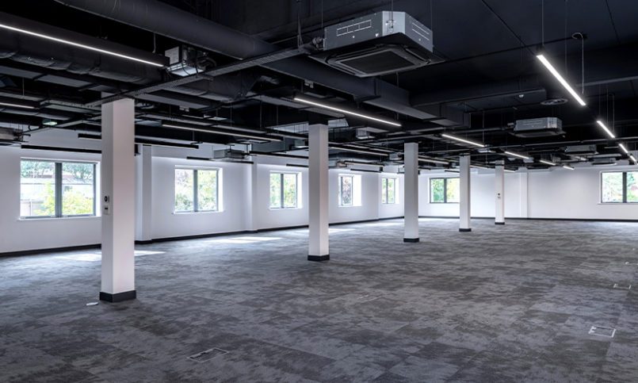
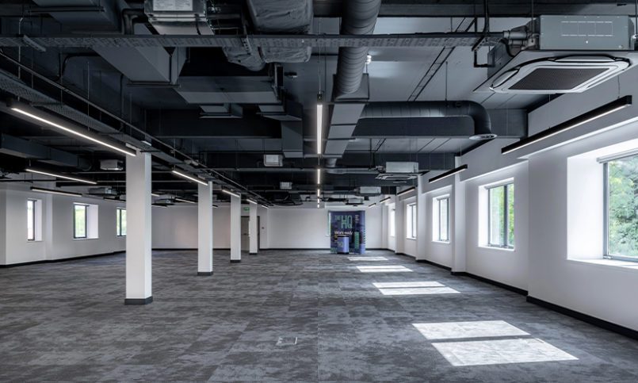
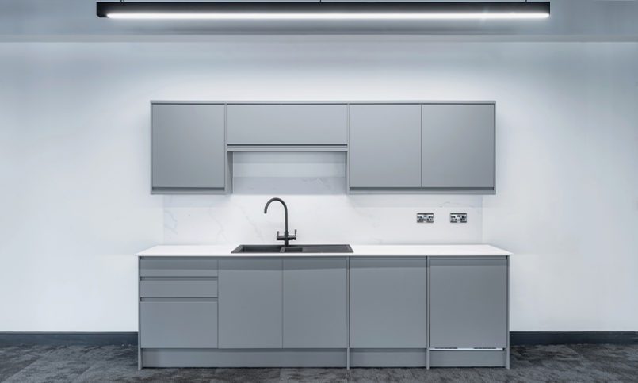
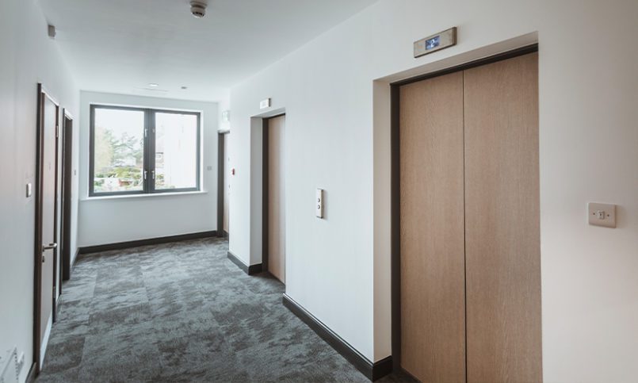
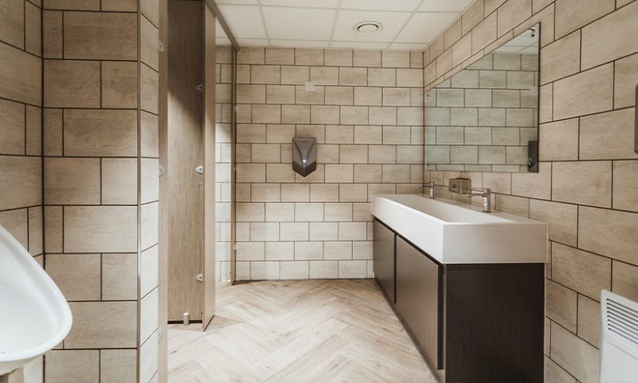
Availability
First Floor
450 sqft - 6,000 sqft
Key Features
- Flexible, affordable tailored space available
- Bespoke office solutions available
- Newly refurbished reception
- 326 car parking spaces
- Full access raised floor
- Air conditioning
- Suspended ceiling with LED lighting
- Double glazed windows
- 2 passenger lifts within each central zone
- Showers
- Fully DDA compliant
- Self-contained building on secure site
Description
The HQ Boythorpe Road comprises a purpose-built, modern four-storey office building with a central core arrangement. It delivers approximately 61,000 sq ft and with floor plates of approximately 11,000 sq ft. Finished to Grade A specification and offering a flexible working environment to suit all business needs. Externally there is also generous car parking onsite.
Floors are available as a whole or can be taken on a suite-by-suite basis. The HQ delivers a flexible working environment and exceeds modern business demands.
Location
Address
The HQ, Rowland Hill House, Block B, Boythorpe Road, Chesterfield S40 2NF, United KingdomTravel Times
- M1 J29 & 29a 14 & 16 minutes drive
- Chesterfield railway station is 1.2 miles away
- 40 minutes drive from East Midlands Airport and 1 hour from Birmingham Airport
Amenities
24hr Access
Air Conditioning
Building Manager
Cleaning
Kitchen
Lifts
Meeting Rooms
Newly Refurbished
Parking
Reception Facility
Toilet Facilities
Wi-fi
















