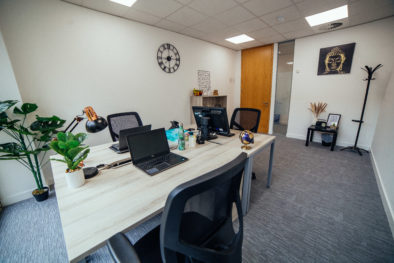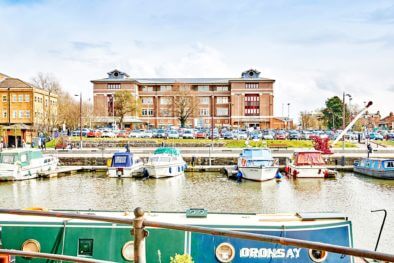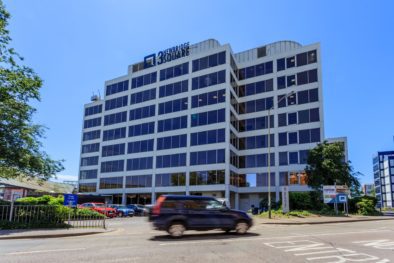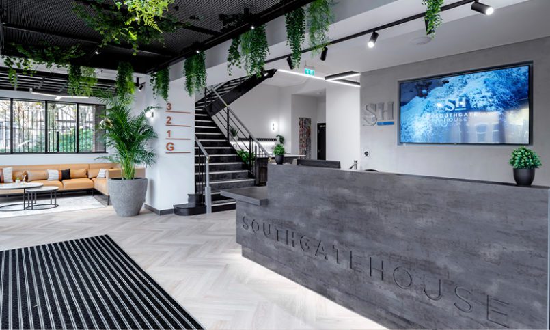
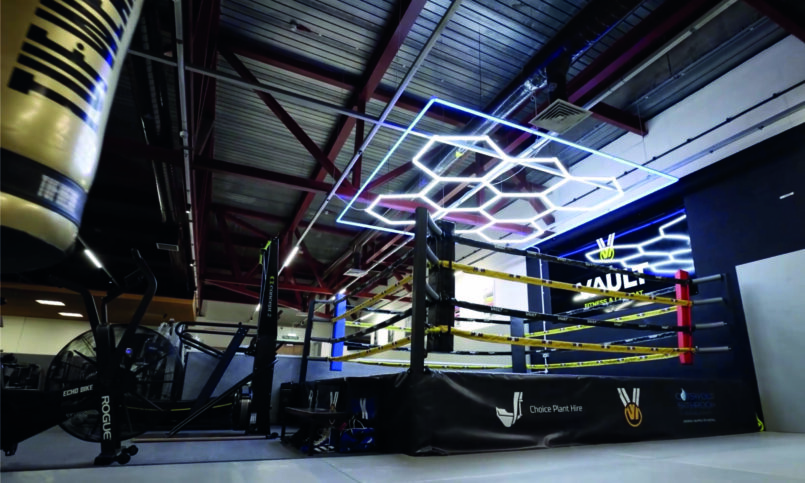
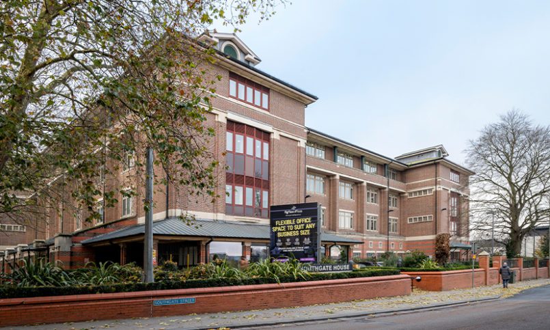
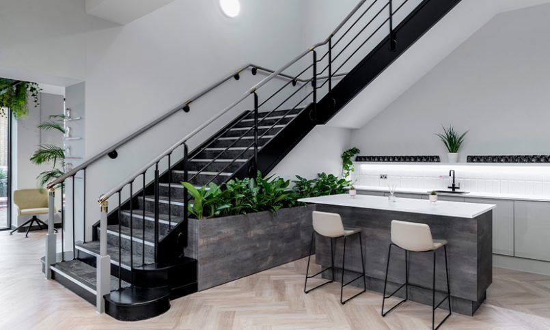
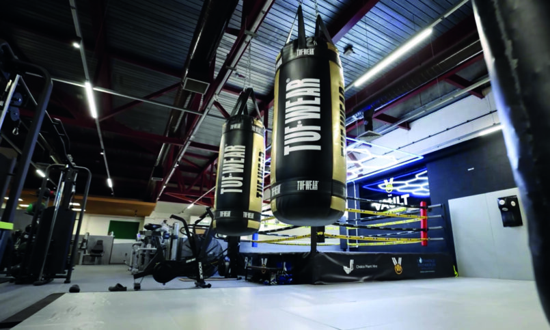
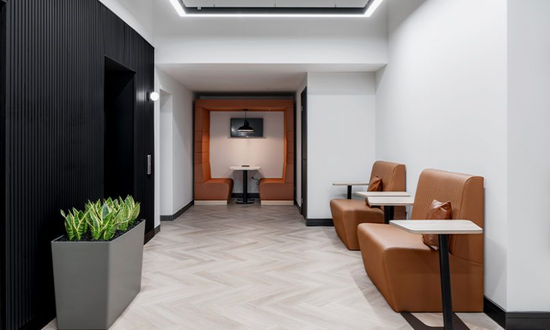
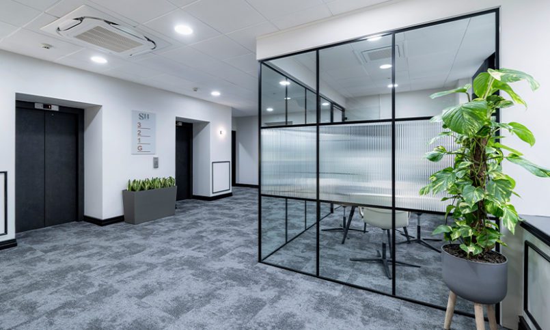
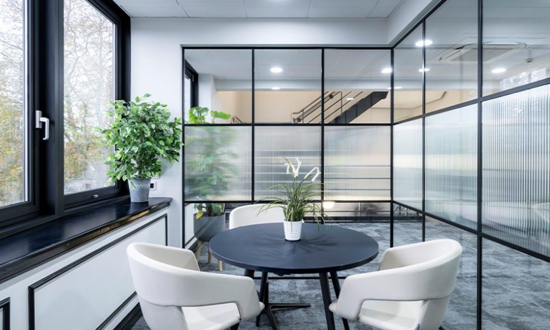
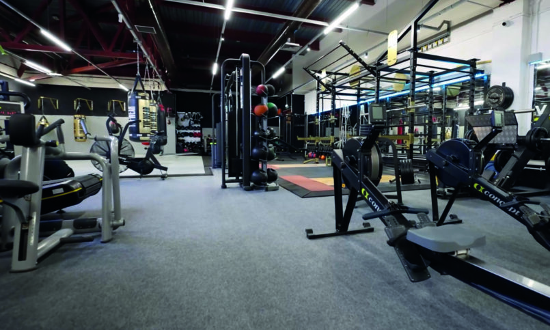
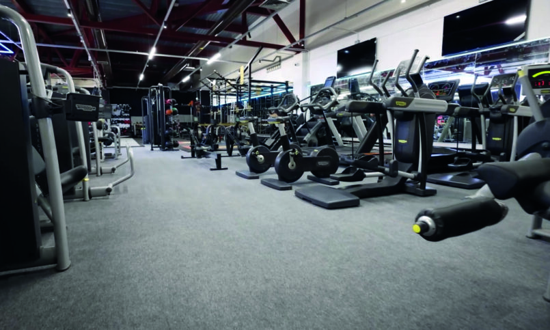
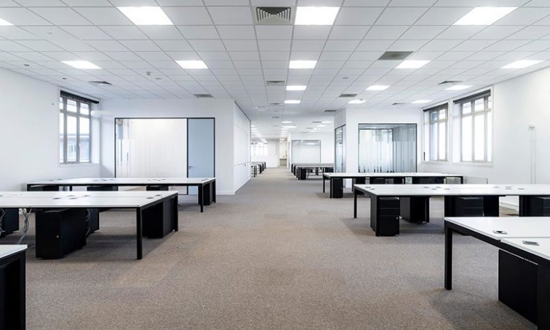
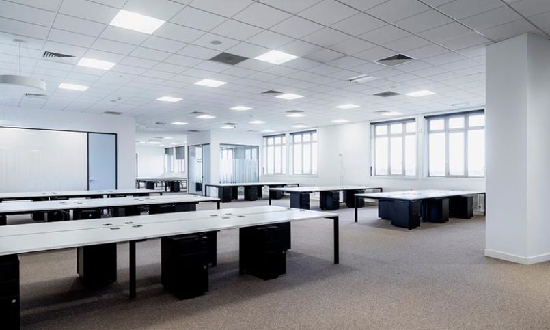
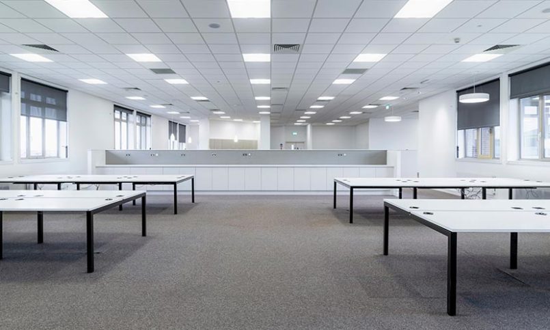
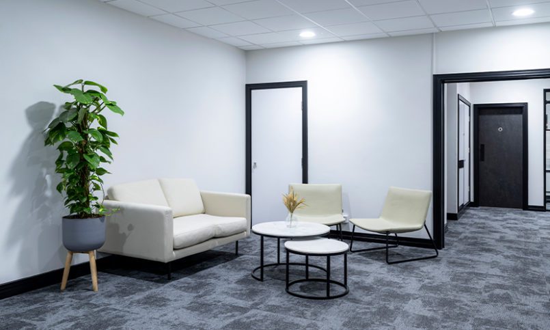
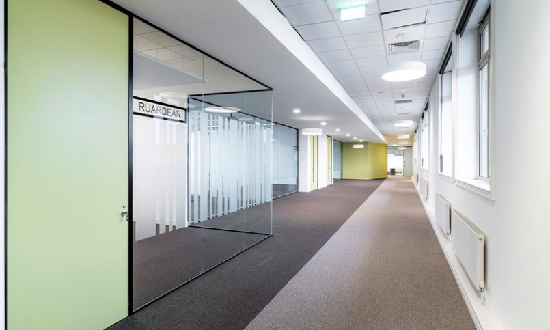
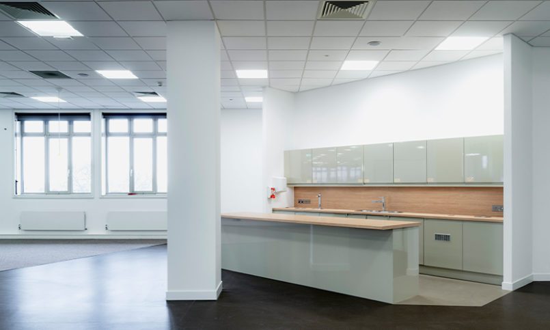
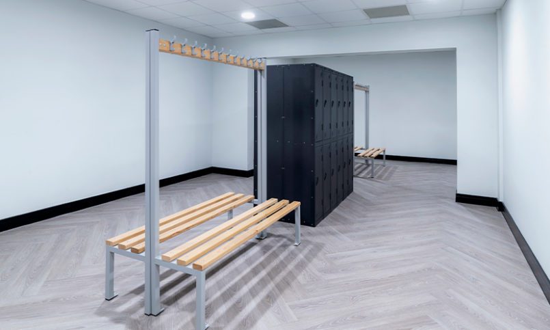
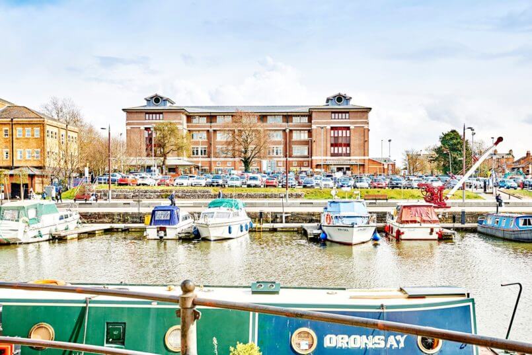
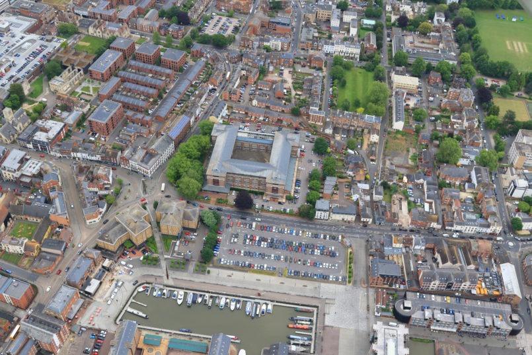
Availability
First Floor
8,750 sq ft
Second Floor
14,000 sq ft
Third Floor
20,500 sq ft
Key Features
- Flexible, affordable, tailored office space available
- On-site Gym
- New refurbished reception area
- Secure car parking
- Free Bookable Meeting Rooms & Coworking Space
- CCTV
- Six passenger lifts
- Secure bike racks
- Shower Facilities
- Brand New LED Lighting
- Air conditioning
- Raised access floors
- Refurbished offices
- Storage space also available
Description
Southgate House benefits from being perfectly positioned, with extensive secure car parking outside and a recently refurbished reception with a dedicated meet and greet area. Collaborative spaces with free bookable meeting rooms have been considered throughout, even including a landscaped rooftop garden area.
The space has been transformed to elevate your business’ reputation and needs; whether it’s a desk set-up that looks out onto the docks or a meeting room that’s fully equipped for those important conversations, Southgate House offers 1,000-40,000 sq ft of office space that won’t hang around.
For up-to-date news, we have a dedicated LinkedIn page for Southgate House here: LinkedIn
Location
Address
Southgate House, Southgate St, GloucesterTravel Times
- M5 J11 11 minutes drive
- Gloucester railway station 1.3 miles
- Birmingham Airport 1 hour 5 minutes drive
Amenities
24hr Access
Air Conditioning
Building Manager
Disabled Access
Kitchen
Lifts
Meeting Rooms
Parking
Reception Facility
Security
Storage
Toilet Facilities
Video






















