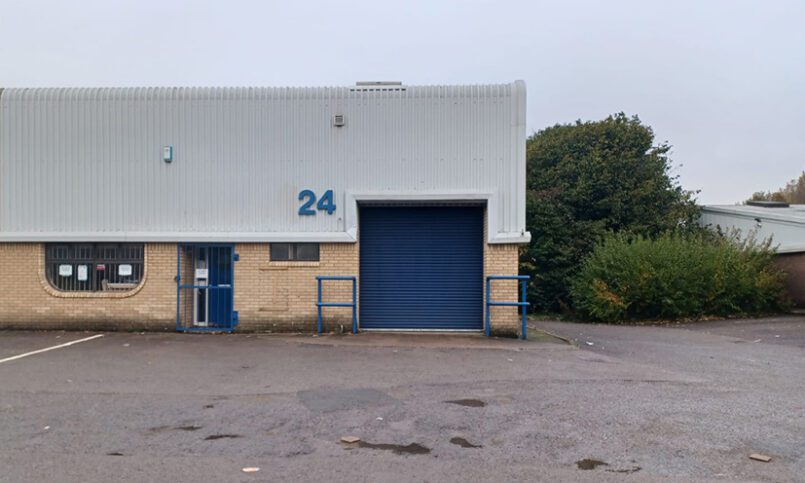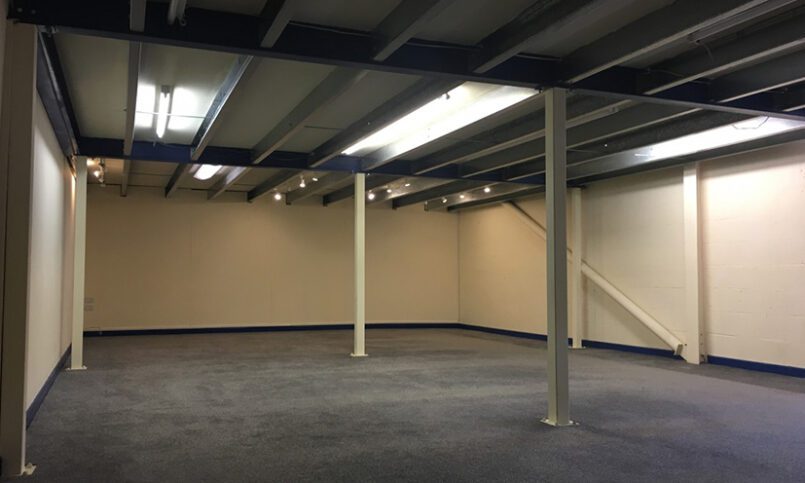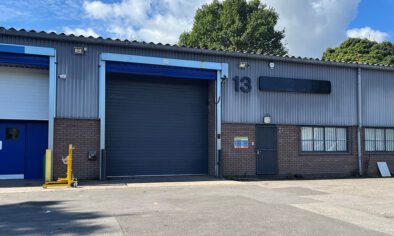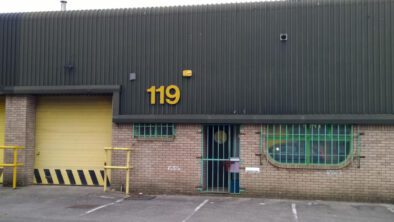

Availability
Ground Floor
Mezzanine Level
Key Features
- Trade counter/warehouse unit
- Well known occupiers on-site
- Substantial mezzanine floor installed
- Established industrial/trade location
- Good transport links
- Spacious car parking & loading area
Description
The property provides a semi-detached industrial /warehouse unit, of steel portal frame construction with blockwork/brickwork and profile sheet clad elevations, under a mono pitched roof.
The unit provides open plan warehouse accommodation, accessed via a personnel access door and a single roller shutter door measuring 3m in height by 3m in width.
This is also a corner unit with additional parking / external storage area to the side. The warehouse benefits from a concrete floor, wall mounted power points and a minimum eaves height of 3.1m. However, a mezzanine floor is fitted providing additional storage and office space upstairs.
The unit provides office accommodation at the front of the unit that has carpet flooring, wall mounted power and data points and security bars and blinds on the windows, WC and kitchen facilities are also provided. Externally the property benefits from loading and parking areas to the front and side of the unit.
Cwmbran is a busy town located in South East Wales, approximately 5 miles from Newport and 18 miles from Cardiff. The town has a population of around 50,000 and has good road communications, being located 4 miles from junction 26 of the M4. The town also has good rail links.
Location
Address
Court Road Industrial Estate, 24 Court Rd, Cwmbran NP44 3AS, UKTravel Times
- M4 J26 12 minutes drive
- Cwmbran railway station is 1.4 miles
- Cardiff Airport 45 minutes drive






