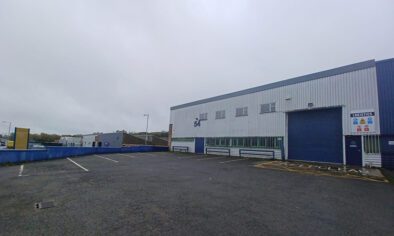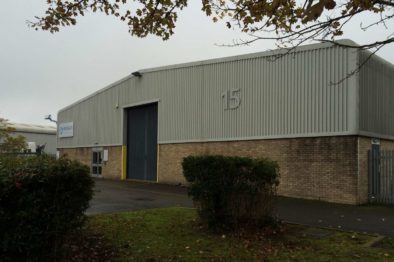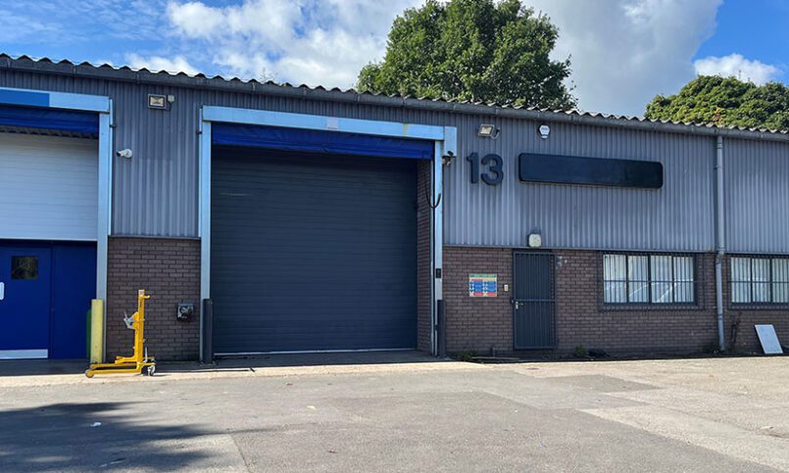
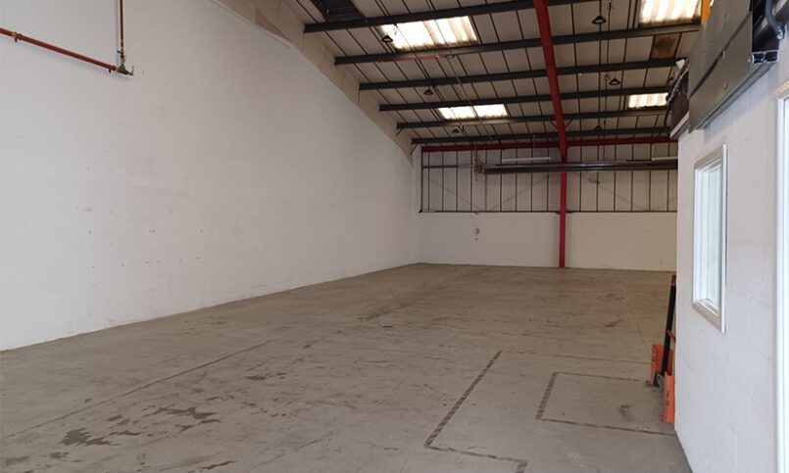
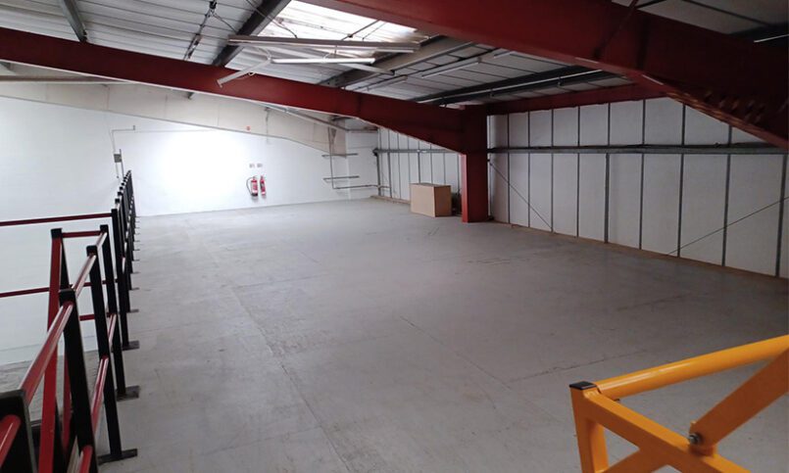
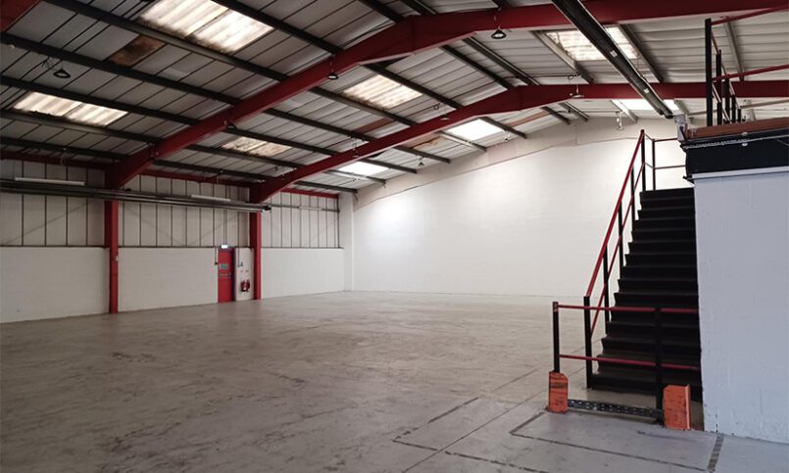
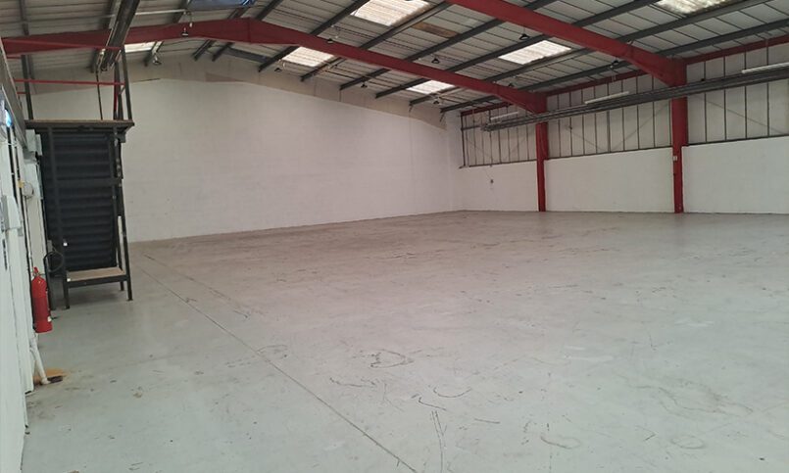
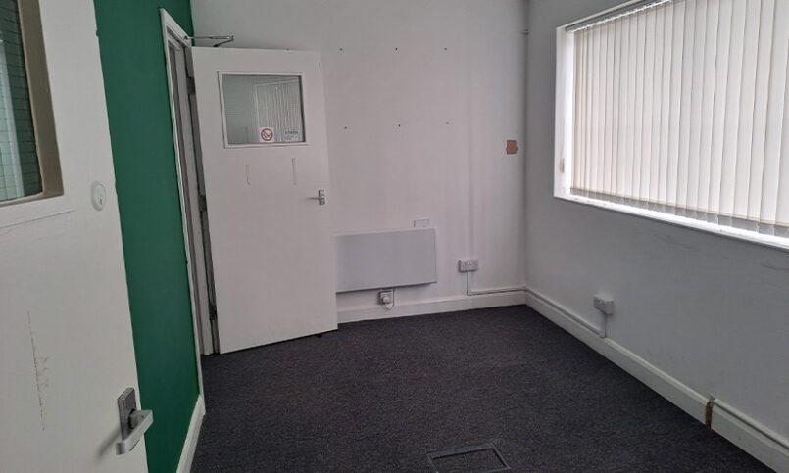
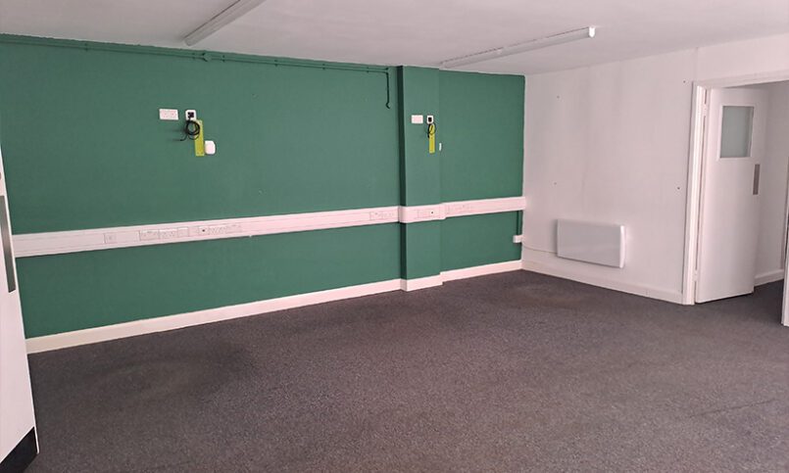
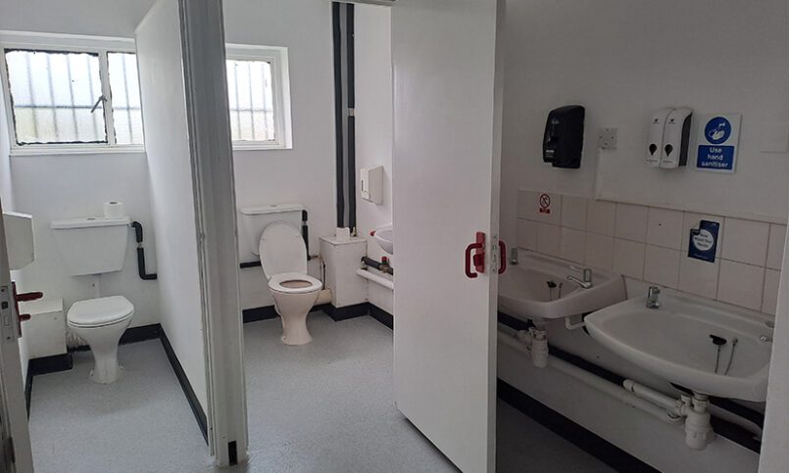
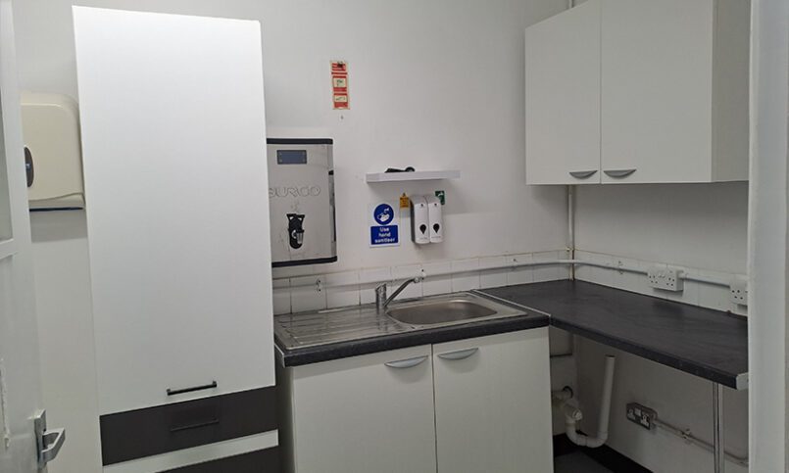
Availability
Unit 13
Key Features
- 6,151 sq ft Industrial Unit
- Roller Shutter Door
- Min 4m Eaves Height
- Office Accommodation & Kitchenette
- Separate Male & Female WC Facilities
- Car Parking and Loading at the Front
Description
Unit 13 provides an industrial / warehouse unit, of steel portal frame construction with blockwork/brickwork and profile sheet-clad elevations, under a mono-pitched roof. The unit provides open-plan warehouse accommodation, accessed via a single roller shutter door measuring 4m in height by 4.2m in width.
The warehouse benefits from a concrete floor, wall-mounted power points and a minimum eaves height of 4m. A mixture of strip lighting and halogen lighting can be found throughout, with the warehouse benefitting form gas heating.
Unit 13 provides office accommodation on the ground floor of the unit, which has carpet flooring, wall-mounted power and data points, strip lighting and electric storage heaters. The unit also has a kitchenette and both male and female WC facilities.
Externally the property benefits from loading and parking areas to the front of the unit.
Situated to the west of Cwmbran, Court Road Industrial Estate is close to the A4042 and the town is located just 4 miles from Junction 26 on the M4 Motorway.
Location
Address
Court Road Industrial Estate, 13 Court Rd, Cwmbran NP44 3AS, UKTravel Times
- M4 J26 12 minutes drive
- Cwmbran railway station is 1.4 miles
- Cardiff Airport 45 minutes drive











