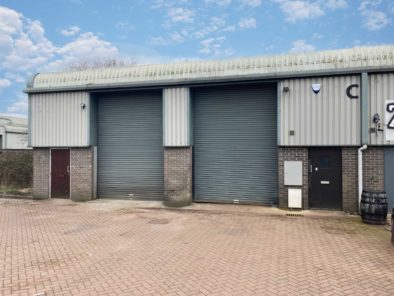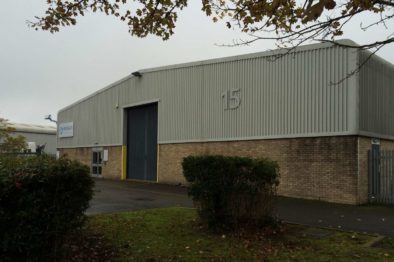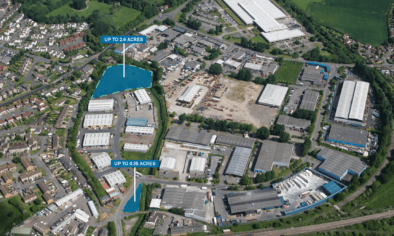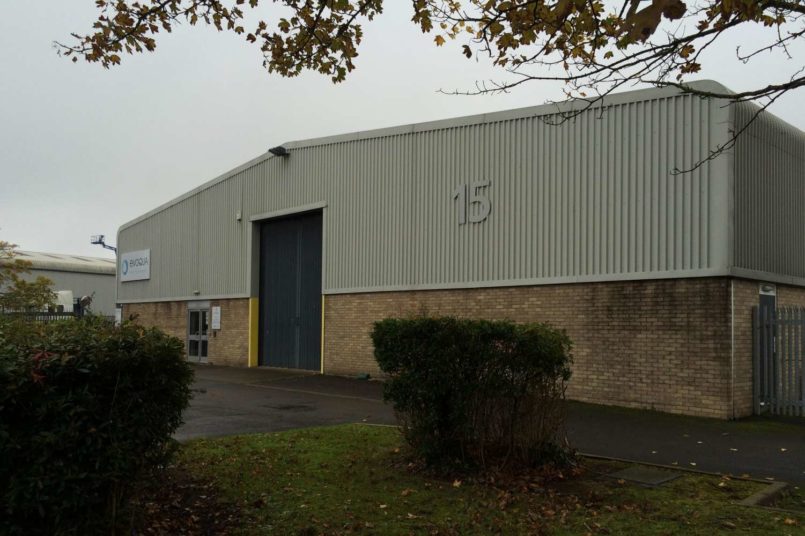
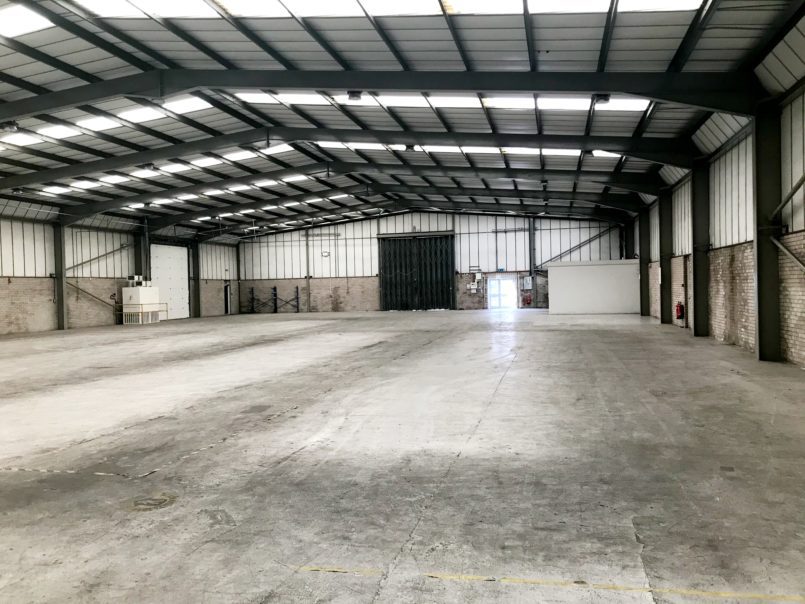
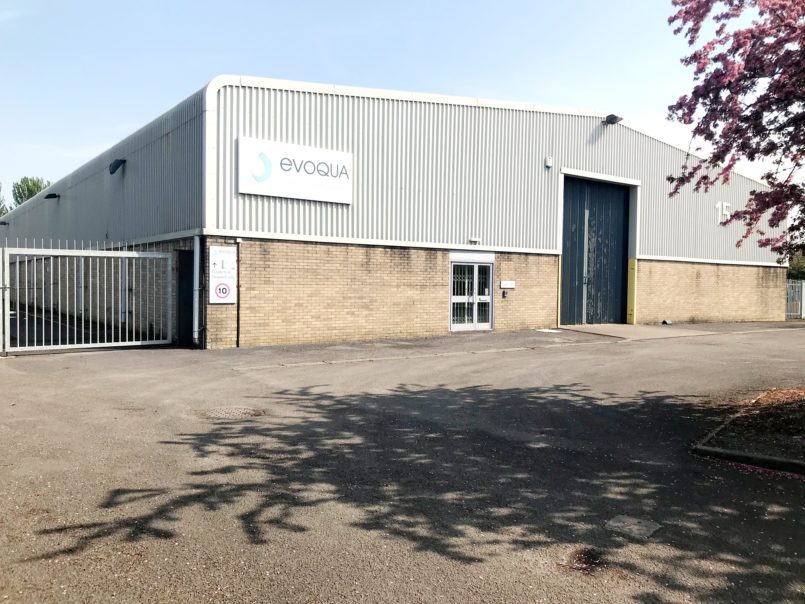
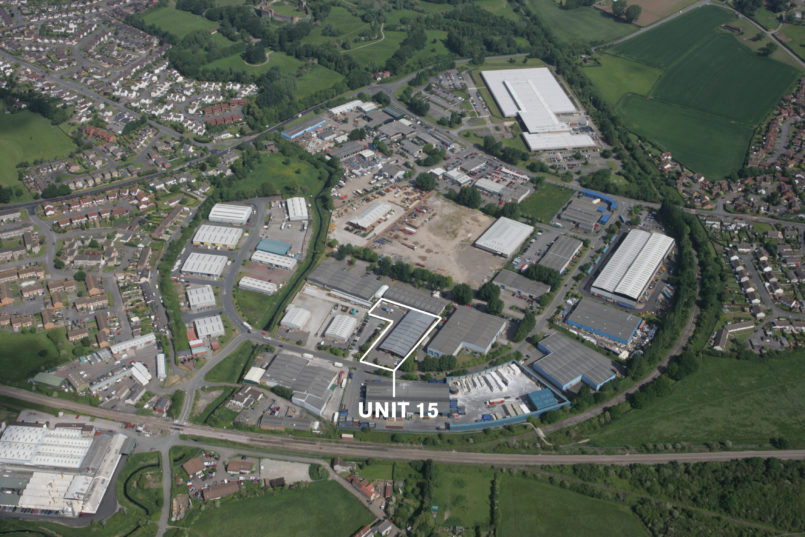
Availability
Unit 15
18,939 sq ft
Key Features
- Detached industrial/warehouse unit
- Yard and excellent loading
- Bespoke Fit out available
- Established industrial location
- Minimum eaves height 6.3m
- Car parking
- Concrete floors
- Roller shutter doors
- Self contained site
- Office and welfare amenities
- ***Government Support Available, contact us for more information***
Description
Unit 15 Severnbridge Industrial Estate is a detached industrial/warehouse unit, located within a self contained site and benefits from its own dedicated yard and excellent loading. The unit is 18,939 sq ft and has 2 roller shutter doors and a maximum eaves height of 6.3m.
Location
Address
Severn Bridge Industrial Estate, Caldicot, Chepstow, NP26 5PTTravel Times
- M4 J23 15 minutes drive
- Caldicot railway station 1.9 miles & Severn Tunnel Junction 3.4 miles
- Bristol Airport 47 minute & Cardiff Airport 1 hour 5 minutes drive
Amenities
24hr Access
Electrical Capacity
Kitchen
Parking
Roller Shutter
Service Access
Storage
Toilet Facilities
Yard
Video







